The Lodge at Eberly Ranch is available for charitable events, corporate parties, entertainment events, conferences and seminars, weddings and receptions, birthday parties, holiday parties, family reunions, and a variety of other special occasions. This venue seats up to 300.
The Lodge was designed by American Architect, Cliff May, whose architectural legacy, particularly his mastery in blending indoor and outdoor spaces, significantly enhances the appeal of the Lodge for couples seeking a wedding venue. His renowned California ranch-style design, embodied in venues like the Lodge, offers a perfect backdrop for weddings, providing an elegant blend of comfort, style, and a natural setting. This unique ambiance, ideal for celebrating special moments, promises an unforgettable wedding experience.
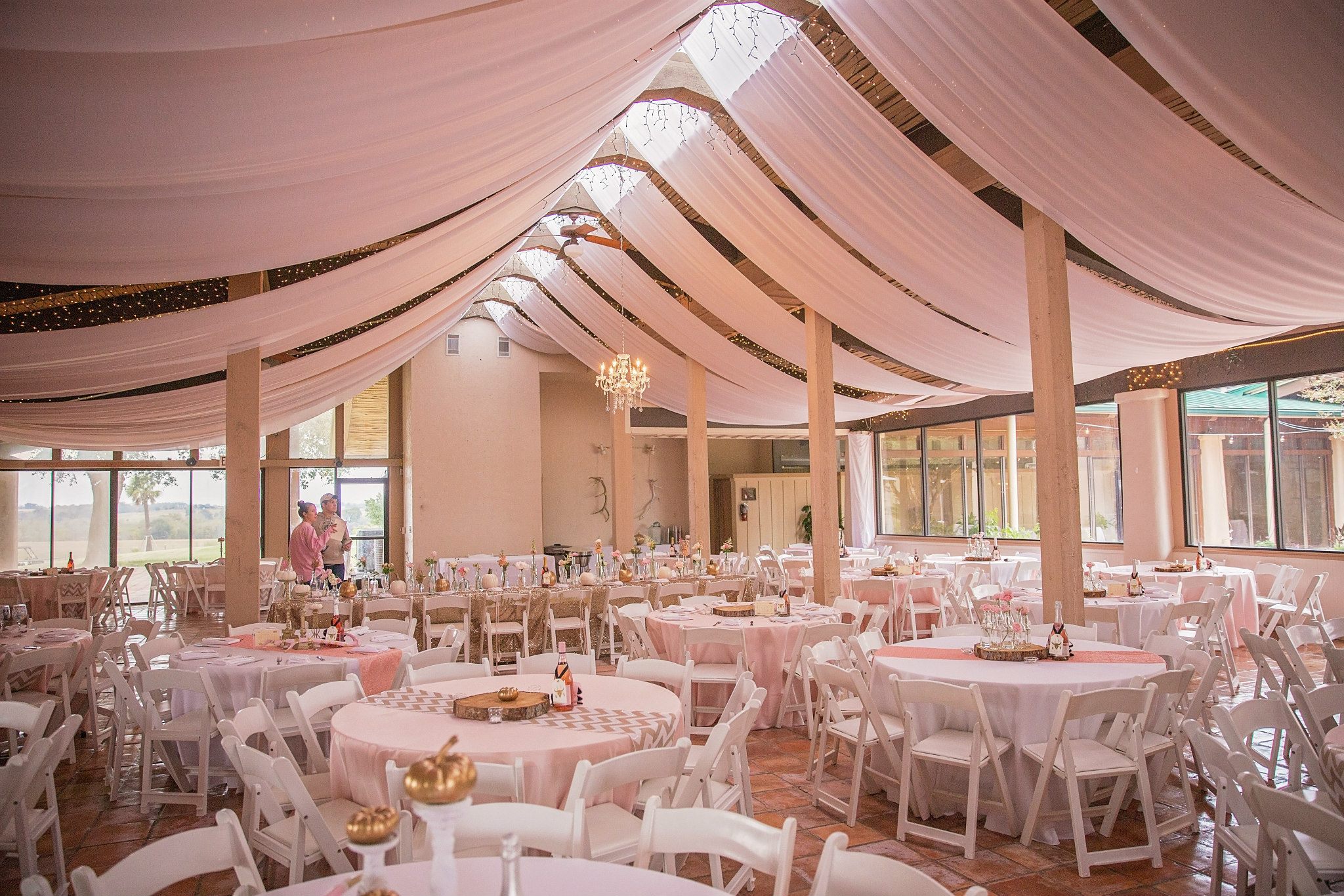
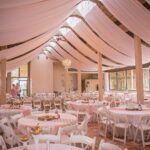
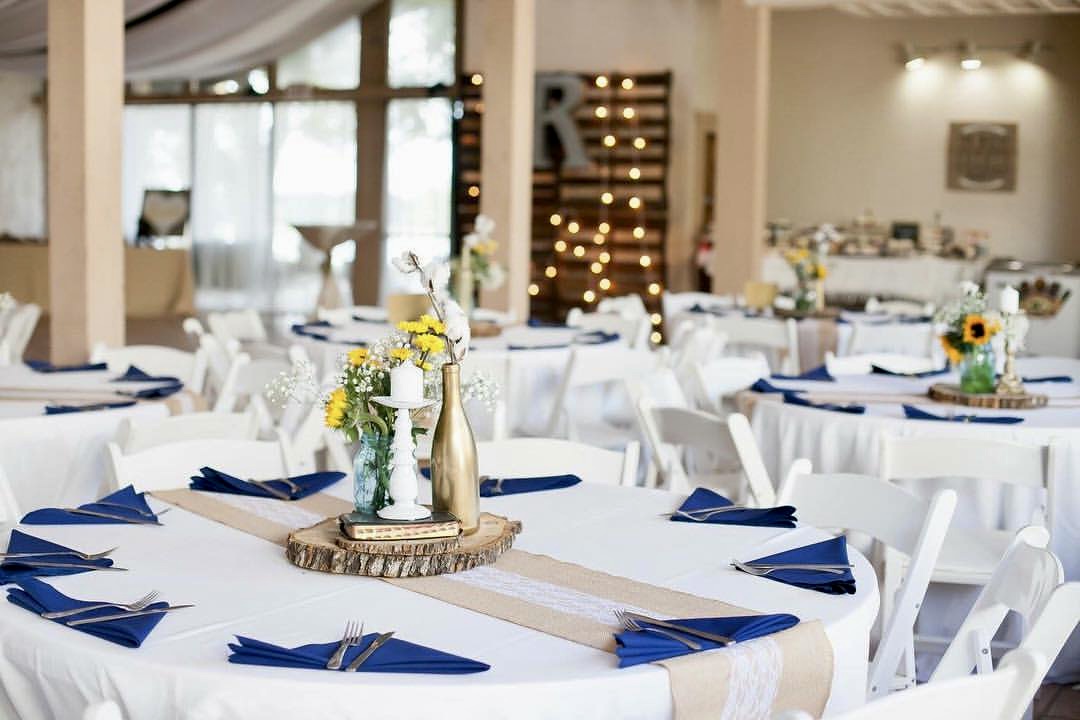
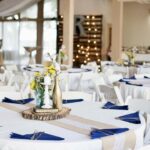
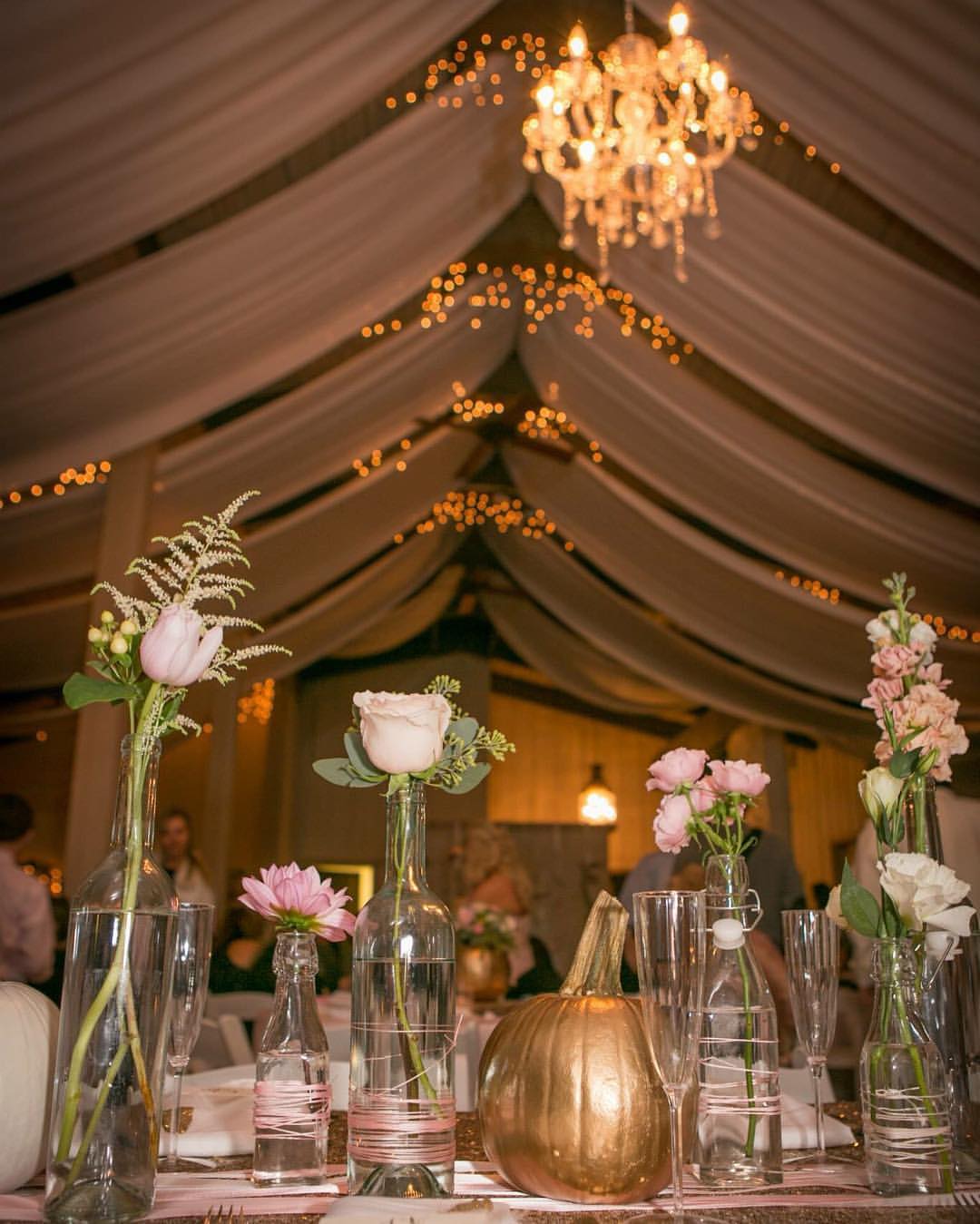
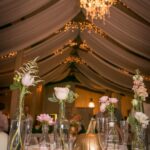
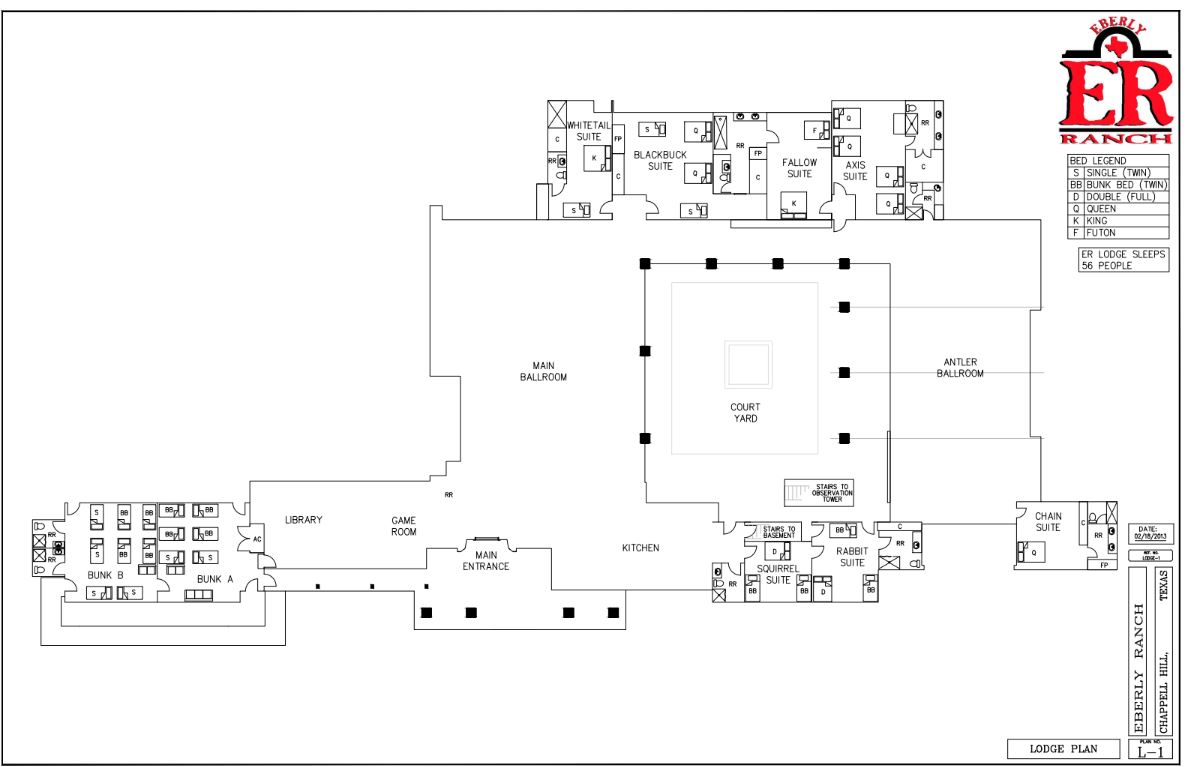
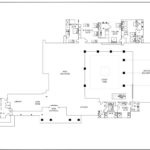
For price information, please contact:
Brittany Pieratt
281-466-7162
EberlyRanchEvents@gmail.com
Reservations are made on a first come, first served basis. A 50% deposit is required with reservations and balance to be paid in full 30 days prior to your event. Church events receive a 15% discount. Call for availability.
Outside Vendor are permitted for all events.
Kathy Martin
832-473-1405
kmartin@FairbanksCompanies.com
Brittany Pieratt
281-466-7162
EberlyRanchEvents@gmail.com
George Eberly, Sr.
281-899-9822
GeorgeEberly@yahoo.com
Joetta Eberly
832-244-7880
JoettaEberly@yahoo.com
11R Brenham Municipal Airport 321°12.9
60R Navasota Municipal Airport 016°19.6
KTME Houston Exec Airport 131°22.3
KELAEagle Lake Airport 191°27.6
KIWS West Houston Airport 116°31.7
KCLL Easterwood Field Airport 346°33.0
KDWH David Wayne Hooks Memorial Airport 088°34.7
KRWV Caldwell Municipal Airport 317°37.5
KSGR Sugar Land Regional Airport 131°39.0
3T5 Fayette Regional Air Center Airport 257°39.1
KGYB Giddings-Lee County Airport 280°40.3
KCFD Coulter Field Airport 351°40.2